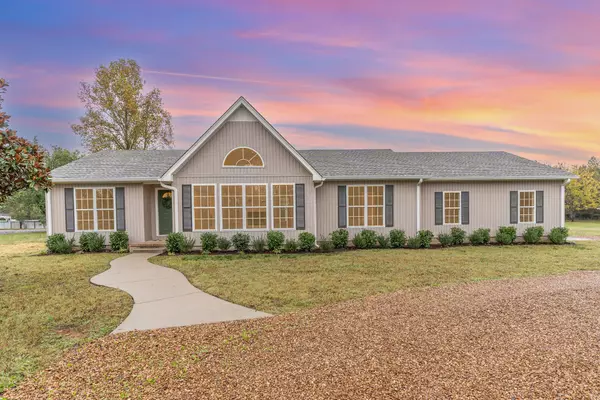Bought with Christi Powers
For more information regarding the value of a property, please contact us for a free consultation.
4806 Manchester Pike Murfreesboro, TN 37127
Want to know what your home might be worth? Contact us for a FREE valuation!

Our team is ready to help you sell your home for the highest possible price ASAP
Key Details
Sold Price $470,100
Property Type Single Family Home
Sub Type Single Family Residence
Listing Status Sold
Purchase Type For Sale
Square Footage 1,762 sqft
Price per Sqft $266
Subdivision Magnolia Trace Sec 4
MLS Listing ID 3037992
Sold Date 11/14/25
Bedrooms 3
Full Baths 2
HOA Y/N No
Year Built 1997
Annual Tax Amount $1,663
Lot Size 1.900 Acres
Acres 1.9
Property Sub-Type Single Family Residence
Property Description
This *fully* renovated 3-bedroom, 2-bath home combines modern design with peaceful country living—all just minutes from Murfreesboro's shops, restaurants, and conveniences. Step inside to find a bright, open layout with brand-new flooring, fresh paint, and designer lighting throughout. The brand-new kitchen is the heart of the home, featuring granite countertops and stainless steel appliances. Both bathrooms have been thoughtfully updated with stylish finishes for a fresh, move-in-ready feel.
Enjoy the best of both worlds: space to spread out and unwind on 2 beautiful acres, while still being close to town and I-24 for an easy commute. Whether you're entertaining friends, gardening, or simply soaking in the quiet surroundings, this property offers a lifestyle that feels elevated and serene.
Location
State TN
County Rutherford County
Rooms
Main Level Bedrooms 3
Interior
Interior Features Built-in Features
Heating Central, Natural Gas
Cooling Central Air, Electric
Flooring Carpet, Laminate
Fireplaces Number 1
Fireplace Y
Appliance Gas Oven, Built-In Gas Range, Dishwasher, Microwave
Exterior
Garage Spaces 2.0
Utilities Available Electricity Available, Natural Gas Available, Water Available
View Y/N false
Private Pool false
Building
Story 1
Sewer Public Sewer
Water Public
Structure Type Brick
New Construction false
Schools
Elementary Schools Buchanan Elementary
Middle Schools Whitworth-Buchanan Middle School
High Schools Riverdale High School
Others
Senior Community false
Special Listing Condition Standard
Read Less

© 2025 Listings courtesy of RealTrac as distributed by MLS GRID. All Rights Reserved.
GET MORE INFORMATION




