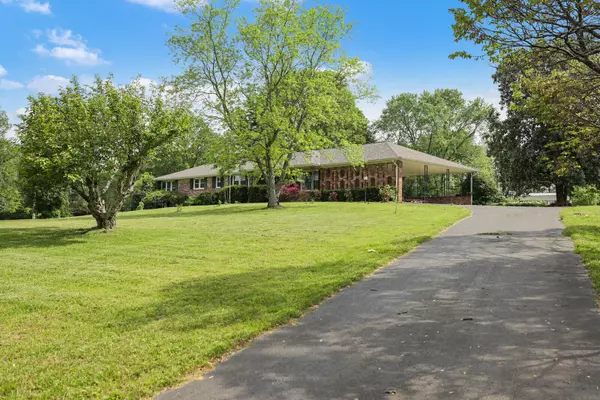Bought with Ashley Brummitt
For more information regarding the value of a property, please contact us for a free consultation.
2614 Pennington Bend Rd Nashville, TN 37214
Want to know what your home might be worth? Contact us for a FREE valuation!

Our team is ready to help you sell your home for the highest possible price ASAP
Key Details
Sold Price $610,000
Property Type Single Family Home
Sub Type Single Family Residence
Listing Status Sold
Purchase Type For Sale
Square Footage 3,107 sqft
Price per Sqft $196
MLS Listing ID 2867078
Sold Date 11/17/25
Bedrooms 5
Full Baths 3
HOA Y/N No
Year Built 1969
Annual Tax Amount $5,280
Lot Size 3.000 Acres
Acres 3.0
Property Sub-Type Single Family Residence
Property Description
2614 Pennington Bend delivers spacious, single-story living in a large, all-brick mid-century ranch nestled on a quiet 3-acre lot. Ideally located less than 10 miles from downtown and the airport, and 3 miles to Opry Mills and the Grand Ole Opry. This home offers the perfect blend of comfort, character, and convenience.
Inside, you'll find two primary suites, three additional bedrooms, three full bathrooms, and original hardwood floors in the bedrooms. The thoughtful layout includes a spacious living room and formal dining area, ideal for both everyday living and entertaining.
The yard is a standout feature, filled with blooming peonies, daffodils, and a mix of established flowering trees and shrubs. A walk-out basement adds even more functional space, including hobby areas and a storm shelter.
A spacious garage and attached 3-car carport round out this beautiful and versatile home offering room to grow in one of Nashville's most accessible locations.
New Furnace and HVAC installed in 2024.
Up to 1% lender credit on the loan amount if the buyer uses the Seller's Preferred Lender.
Location
State TN
County Davidson County
Rooms
Main Level Bedrooms 5
Interior
Interior Features Entrance Foyer, Extra Closets, Walk-In Closet(s)
Heating Natural Gas
Cooling Electric
Flooring Bamboo, Wood, Tile
Fireplaces Number 2
Fireplace Y
Appliance Double Oven, Electric Oven, Built-In Electric Range, Dishwasher, Dryer, Microwave, Refrigerator, Washer
Exterior
Garage Spaces 2.0
Utilities Available Electricity Available, Natural Gas Available, Water Available
View Y/N false
Roof Type Shingle
Private Pool false
Building
Lot Description Rolling Slope
Story 2
Sewer Septic Tank
Water Public
Structure Type Brick
New Construction false
Schools
Elementary Schools Pennington Elementary
Middle Schools Two Rivers Middle
High Schools Mcgavock Comp High School
Others
Senior Community false
Special Listing Condition Standard
Read Less

© 2025 Listings courtesy of RealTrac as distributed by MLS GRID. All Rights Reserved.
GET MORE INFORMATION




