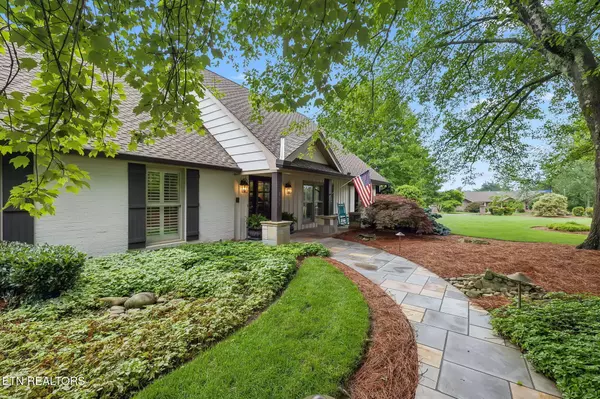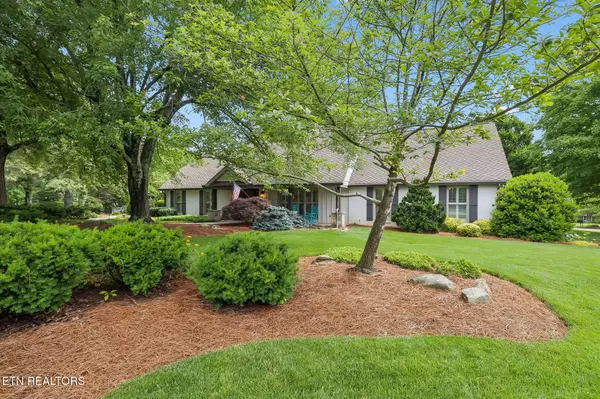For more information regarding the value of a property, please contact us for a free consultation.
12368 N Fox Den Drive Knoxville, TN 37934
Want to know what your home might be worth? Contact us for a FREE valuation!

Our team is ready to help you sell your home for the highest possible price ASAP
Key Details
Sold Price $1,530,000
Property Type Single Family Home
Sub Type Single Family Residence
Listing Status Sold
Purchase Type For Sale
Square Footage 5,470 sqft
Price per Sqft $279
Subdivision Fox Den
MLS Listing ID 3001712
Sold Date 09/24/25
Bedrooms 4
Full Baths 4
Half Baths 1
HOA Fees $19/ann
HOA Y/N Yes
Year Built 1978
Annual Tax Amount $3,642
Lot Size 0.440 Acres
Acres 0.44
Lot Dimensions 147.97 X 178.88 X IRR
Property Sub-Type Single Family Residence
Property Description
Welcome to one of the most admired homes in the Fox Den community—an exceptional, fully renovated luxury residence located in the heart of one of Farragut's most desirable neighborhoods.
With its incredible curb appeal and classic Cape Cod architecture, this home stands out. Set on a professionally designed and landscaped corner lot, this spacious yet cozy home offers the perfect balance of location, luxury, privacy and entertainment space.
Inside, you'll find main-level living at its finest. The thoughtful main level floor plan includes a gourmet chef's kitchen outfitted with high-end appliances, custom cabinetry, large island, double oven, gas cook-top and pot-filler. Multiple living and dining areas create ideal spaces for both everyday living and hosting guests.
The main level features two spacious bedrooms, including the primary suite with a luxurious bathroom and dual walk-in closets, plus a beautiful private guest suite.
Each of the home's four main bedrooms includes its very own en-suite bathroom, offering ultimate comfort and privacy. This home is designed to be ''the house'' with a custom-built 5-bed bunk room—ideal for kids, grandkids, or accommodating guests during special events. If you're still looking for more space, try the oversized bonus room that is sure to host movie and game nights.
Step outside into your own private outdoor retreat featuring a in-ground saltwater pool, multiple seating and lounge areas, an outdoor fireplace, and covered outdoor patio for taking a break from the sun. Whether you're relaxing or entertaining, you'll be using this space often.
Fox Den Country Club is located just a short walk or golf cart ride from the home. Members of the club enjoy access to premier amenities including golf, tennis, pickleball, swimming, dining, and social events.
This incredible home is truly set apart.
Location
State TN
County Knox County
Interior
Interior Features Walk-In Closet(s), Ceiling Fan(s)
Heating Central, Electric, Natural Gas
Cooling Central Air, Ceiling Fan(s)
Flooring Carpet, Wood, Tile
Fireplaces Number 1
Fireplace Y
Appliance Dishwasher, Dryer, Microwave, Range, Refrigerator, Washer
Exterior
Pool In Ground
Utilities Available Electricity Available, Natural Gas Available, Water Available
View Y/N false
Private Pool true
Building
Lot Description Other, Corner Lot, Level
Story 2
Sewer Public Sewer
Water Public
Structure Type Other,Brick
New Construction false
Schools
Elementary Schools Farragut Primary
Middle Schools Farragut Middle School
High Schools Farragut High School
Others
Senior Community false
Special Listing Condition Standard
Read Less

© 2025 Listings courtesy of RealTrac as distributed by MLS GRID. All Rights Reserved.
GET MORE INFORMATION




