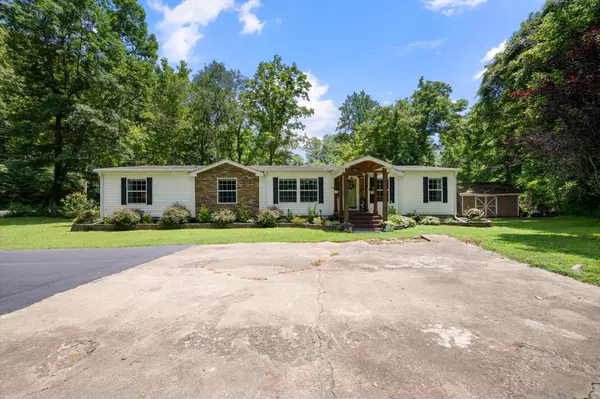For more information regarding the value of a property, please contact us for a free consultation.
4492 Abednego Rd Greenbrier, TN 37073
Want to know what your home might be worth? Contact us for a FREE valuation!

Our team is ready to help you sell your home for the highest possible price ASAP
Key Details
Sold Price $317,000
Property Type Mobile Home
Sub Type Mobile Home
Listing Status Sold
Purchase Type For Sale
Square Footage 2,170 sqft
Price per Sqft $146
MLS Listing ID 2943375
Sold Date 09/17/25
Bedrooms 2
Full Baths 2
HOA Y/N No
Year Built 2016
Annual Tax Amount $1,618
Lot Size 1.390 Acres
Acres 1.39
Property Sub-Type Mobile Home
Property Description
PRICE IMPROVEMENT!!!! Beautiful home on 1+ Acre with Creek! Custom designed 3 bedroom, 2 bath manufactured home (being used as a 2 bedrooms with an office/hobby room/exercise room) on over an acre with a peaceful creek just steps away! This spacious home offers a split floor plan with the primary suite on one side and the living area in the center. The open-concept living, dining, and kitchen areas are perfect for everyday living and entertaining. The custom kitchen features abundant cabinetry, an oversized island, built-ins, a new pantry, and lots of prep space. The primary suite includes a large en-suite bath with a soaking tub, tile shower, and elegant vanity. Both bathrooms were updated in 2023 with custom tile showers. Outside, enjoy mature trees, open space, and a relaxing creekside area—ideal for outdoor living. Peaceful setting with thoughtful upgrades throughout! Front porch & roof added - 2023, New water heater--2025, bathrooms remodeled - 2022, moisture barrier, french drain & dehumidifier in crawl space - 2024. See attached improvements document for all updates.
Location
State TN
County Robertson County
Rooms
Main Level Bedrooms 2
Interior
Interior Features High Speed Internet, Kitchen Island
Heating Central
Cooling Ceiling Fan(s), Central Air, Electric
Flooring Carpet, Laminate
Fireplace N
Appliance Electric Oven, Electric Range, Dishwasher, Ice Maker, Microwave
Exterior
Utilities Available Electricity Available, Water Available
View Y/N true
View Water
Private Pool false
Building
Lot Description Cleared, Level
Story 1
Sewer Septic Tank
Water Public
Structure Type Aluminum Siding
New Construction false
Schools
Elementary Schools Crestview Elementary School
Middle Schools Coopertown Middle School
High Schools Springfield High School
Others
Senior Community false
Special Listing Condition Standard
Read Less

© 2025 Listings courtesy of RealTrac as distributed by MLS GRID. All Rights Reserved.
GET MORE INFORMATION




