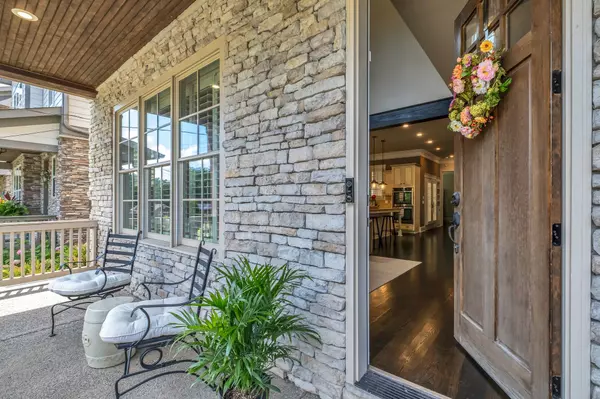For more information regarding the value of a property, please contact us for a free consultation.
1617 Glen Echo Rd Nashville, TN 37215
Want to know what your home might be worth? Contact us for a FREE valuation!

Our team is ready to help you sell your home for the highest possible price ASAP
Key Details
Sold Price $1,050,000
Property Type Single Family Home
Sub Type Horizontal Property Regime - Detached
Listing Status Sold
Purchase Type For Sale
Square Footage 3,130 sqft
Price per Sqft $335
Subdivision Glen Echo Cottages
MLS Listing ID 2929182
Sold Date 08/25/25
Bedrooms 3
Full Baths 3
Half Baths 1
HOA Fees $150/mo
HOA Y/N Yes
Year Built 2012
Annual Tax Amount $6,394
Lot Size 2,178 Sqft
Acres 0.05
Property Sub-Type Horizontal Property Regime - Detached
Property Description
Welcome to this elegant residence in the heart of Green Hills! This exquisite home spans 3,166 square feet, offering 3" plantation shutters throughout, 20' stacked stone fireplace, tons of natural light, and low maintenance turn key living! The kitchen is an entertainer's dream, with 5 burner gas cooktop, SS appliances, double ovens, large island, mini sink and apron sink, wet bar with wine fridge and Resoration Hardware lighting. Other stunning features include 3 bedrooms, each with its own ensuite for ultimate privacy and luxury, 2 laundry rooms up and down, and double balconies. The added 480 sq ft bonus space could be used in several ways, home office, media room or additional family room. The location of this home is walkable to Green Hills shops and dining establishments! New water heater and 2 new HVAC/heat pump systems!
Location
State TN
County Davidson County
Rooms
Main Level Bedrooms 1
Interior
Interior Features Ceiling Fan(s), Extra Closets, Walk-In Closet(s), Wet Bar
Heating Central, Natural Gas
Cooling Central Air, Electric
Flooring Wood, Tile
Fireplaces Number 1
Fireplace Y
Appliance Double Oven, Gas Oven, Cooktop, Dishwasher, Disposal, Microwave, Refrigerator
Exterior
Exterior Feature Balcony
Garage Spaces 2.0
Utilities Available Electricity Available, Natural Gas Available, Water Available
View Y/N false
Private Pool false
Building
Story 2
Sewer Public Sewer
Water Public
Structure Type Hardboard Siding,Stone
New Construction false
Schools
Elementary Schools Percy Priest Elementary
Middle Schools John Trotwood Moore Middle
High Schools Hillsboro Comp High School
Others
HOA Fee Include Maintenance Grounds
Senior Community false
Special Listing Condition Standard
Read Less

© 2025 Listings courtesy of RealTrac as distributed by MLS GRID. All Rights Reserved.



