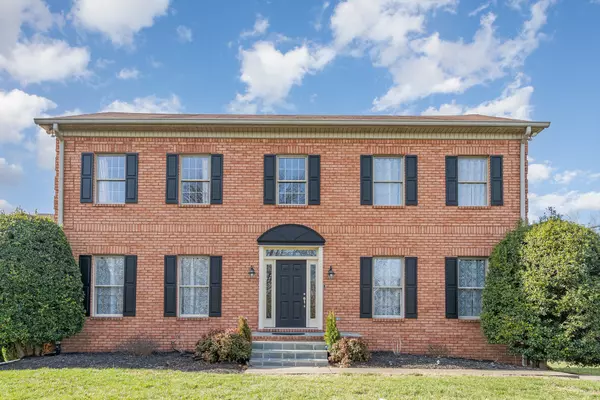For more information regarding the value of a property, please contact us for a free consultation.
110 Ballentrae Ct Hendersonville, TN 37075
Want to know what your home might be worth? Contact us for a FREE valuation!

Our team is ready to help you sell your home for the highest possible price ASAP
Key Details
Sold Price $757,800
Property Type Single Family Home
Sub Type Single Family Residence
Listing Status Sold
Purchase Type For Sale
Square Footage 4,884 sqft
Price per Sqft $155
Subdivision Ballentrae Sec 4
MLS Listing ID 2802327
Sold Date 08/22/25
Bedrooms 5
Full Baths 4
Half Baths 1
HOA Y/N No
Year Built 1994
Annual Tax Amount $3,434
Lot Size 0.370 Acres
Acres 0.37
Lot Dimensions 100 X 170.11 IRR
Property Sub-Type Single Family Residence
Property Description
Step into this stunning all-brick residence located in the desirable Indian Lake Subdivision on a cul-de-sac! This beautiful home is designed for both comfort and elegance, offering an eat-in kitchen with a large island and a separate formal dining room, perfect for entertaining. The office and family room feature built-ins, creating a cozy atmosphere where you can relax by the gas fireplace.
The spacious primary bath includes a double vanity and walk-in closets. The finished walkout basement is a standout feature, complete with a full in-law suite that includes a large rec room, kitchenette, bedroom, and bathroom with a private entrance from the patio—ideal for guests or extended family.
Entertaining is a breeze with multiple outdoor spaces, including a Florida room, deck, and patio, providing ample room for gatherings or peaceful relaxation. With 4 en-suite bathrooms and a bonus room upstairs, this home offers flexibility and space to meet all your needs.
You'll never run out of storage with plenty of closets and storage areas throughout. Located just moments from Old Hickory Lake and only 30 minutes from downtown Nashville, this home offers both tranquility and convenience.
Location
State TN
County Sumner County
Rooms
Main Level Bedrooms 1
Interior
Interior Features Ceiling Fan(s), Entrance Foyer, Extra Closets, In-Law Floorplan, Walk-In Closet(s)
Heating Central, Dual, Natural Gas
Cooling Central Air, Dual, Electric
Flooring Carpet, Wood, Tile
Fireplaces Number 1
Fireplace Y
Appliance Electric Oven, Electric Range, Dishwasher, Disposal, Microwave, Refrigerator
Exterior
Garage Spaces 2.0
Utilities Available Electricity Available, Natural Gas Available, Water Available
View Y/N false
Private Pool false
Building
Story 2
Sewer Public Sewer
Water Public
Structure Type Brick
New Construction false
Schools
Elementary Schools Indian Lake Elementary
Middle Schools Robert E Ellis Middle
High Schools Hendersonville High School
Others
Senior Community false
Special Listing Condition Standard
Read Less

© 2025 Listings courtesy of RealTrac as distributed by MLS GRID. All Rights Reserved.



