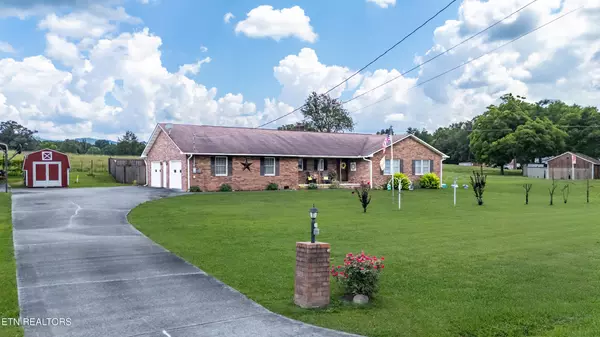For more information regarding the value of a property, please contact us for a free consultation.
4516 Pea Ridge Rd Maryville, TN 37804
Want to know what your home might be worth? Contact us for a FREE valuation!

Our team is ready to help you sell your home for the highest possible price ASAP
Key Details
Sold Price $490,000
Property Type Single Family Home
Sub Type Single Family Residence
Listing Status Sold
Purchase Type For Sale
Square Footage 1,830 sqft
Price per Sqft $267
MLS Listing ID 2971509
Sold Date 08/08/25
Bedrooms 3
Full Baths 3
Year Built 1985
Annual Tax Amount $1,206
Lot Size 1.210 Acres
Acres 1.21
Property Sub-Type Single Family Residence
Property Description
Introducing a charming home at 4516 Pea Ridge Rd in Maryville, Tennessee. This lovely home features 3 bedrooms and 3 bathrooms,2 car garage offering ample space for comfortable living. A standout feature of this property is the recent upgrade with both the heating and air conditioning systems, replaced just under three years ago, ensuring optimal comfort year-round. Another appealing perk is the new pool liner installed in 2024, perfect for enjoying leisurely swims and poolside relaxation. Conveniently located, this residence is just a short 16-minute drive to Maryville, making it easy to access nearby amenities and services. For nature enthusiasts and outdoor adventurers, the picturesque town of Townsend and the stunning Smoky Mountains are only a 19-minute drive away, providing endless opportunities for exploration and enjoyment. Additionally, the home is just a 22-minute drive to Tyson McGee Airport, offering convenient travel options for those always on the go. This delightful property blends modern comforts with a prime location, making it an ideal choice for anyone seeking a peaceful retreat with easy access to both urban conveniences and natural beauty. Take advantage of this fantastic opportunity to make this house your new home!
Location
State TN
County Blount County
Rooms
Main Level Bedrooms 3
Interior
Interior Features Pantry
Heating Central, Electric, Heat Pump
Cooling Central Air
Flooring Carpet, Laminate, Tile
Fireplaces Number 1
Fireplace Y
Appliance Dishwasher, Microwave, Range, Refrigerator, Oven
Exterior
Exterior Feature Gas Grill, Storage
Garage Spaces 2.0
Pool In Ground
Utilities Available Electricity Available, Water Available
View Y/N false
Private Pool true
Building
Lot Description Level
Story 1
Sewer Septic Tank
Water Public
Structure Type Other,Brick
New Construction false
Schools
Elementary Schools Porter Elementary
Middle Schools Heritage Middle School
High Schools Heritage High School
Others
Senior Community false
Special Listing Condition Standard
Read Less

© 2025 Listings courtesy of RealTrac as distributed by MLS GRID. All Rights Reserved.



