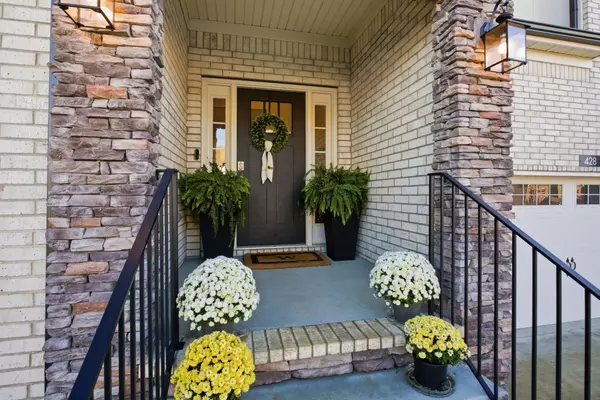428 Van Conder Pl Hendersonville, TN 37075

UPDATED:
Key Details
Property Type Single Family Home
Sub Type Single Family Residence
Listing Status Coming Soon
Purchase Type For Sale
Square Footage 2,875 sqft
Price per Sqft $252
Subdivision Retreat At Norman Farm Ph 3A
MLS Listing ID 3050623
Bedrooms 4
Full Baths 3
Half Baths 1
HOA Fees $97/mo
HOA Y/N Yes
Year Built 2023
Annual Tax Amount $1,913
Lot Size 10,018 Sqft
Acres 0.23
Property Sub-Type Single Family Residence
Property Description
Upstairs you'll find spacious secondary bedrooms, a Jack & Jill bath, and abundant storage throughout. The outdoor space offers a beautiful ¼-acre fully fenced backyard ideal for hosting, gardening, or simply relaxing in privacy.
Set in the serene Retreat at Norman Farm community you'll enjoy walking trails, a stocked lake with fishing piers, and a community garden, all while being minutes from major highways, shopping, dining, and entertainment. Convenience meets tranquility in this beautifully maintained move-in-ready home.
Location
State TN
County Sumner County
Rooms
Main Level Bedrooms 1
Interior
Interior Features Ceiling Fan(s), Entrance Foyer, High Ceilings, Open Floorplan, Pantry, Smart Thermostat, Walk-In Closet(s), High Speed Internet
Heating Central
Cooling Central Air
Flooring Carpet, Laminate, Tile
Fireplaces Number 1
Fireplace Y
Appliance Built-In Electric Oven, Cooktop, Dishwasher, Disposal, Microwave, Stainless Steel Appliance(s), Smart Appliance(s)
Exterior
Garage Spaces 2.0
Utilities Available Water Available, Cable Connected
Amenities Available Park, Playground, Sidewalks, Underground Utilities, Trail(s)
View Y/N false
Private Pool false
Building
Lot Description Views
Story 2
Sewer Public Sewer
Water Public
Structure Type Fiber Cement,Brick
New Construction false
Schools
Elementary Schools Dr. William Burrus Elementary At Drakes Creek
Middle Schools Knox Doss Middle School At Drakes Creek
High Schools Beech Sr High School
Others
Senior Community false
Special Listing Condition Standard

GET MORE INFORMATION




