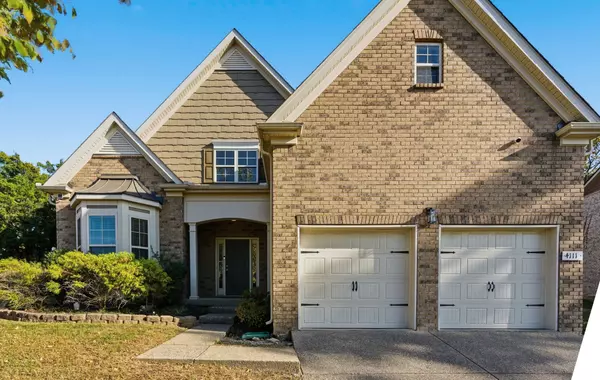4111 Oakstone Dr Smyrna, TN 37167

UPDATED:
Key Details
Property Type Single Family Home
Sub Type Single Family Residence
Listing Status Active Under Contract
Purchase Type For Sale
Square Footage 2,650 sqft
Price per Sqft $188
Subdivision Woodmont Ph 2
MLS Listing ID 3041945
Bedrooms 3
Full Baths 3
Half Baths 1
HOA Fees $149/qua
HOA Y/N Yes
Year Built 2014
Annual Tax Amount $2,777
Lot Size 10,018 Sqft
Acres 0.23
Lot Dimensions 74.16 X 122.16 IRR
Property Sub-Type Single Family Residence
Property Description
Location
State TN
County Rutherford County
Rooms
Main Level Bedrooms 1
Interior
Interior Features Ceiling Fan(s), Entrance Foyer, Extra Closets, Walk-In Closet(s)
Heating Central, Natural Gas
Cooling Central Air, Electric
Flooring Carpet, Wood, Tile
Fireplaces Number 1
Fireplace Y
Appliance Gas Range, Dishwasher, Disposal, ENERGY STAR Qualified Appliances, Microwave, Stainless Steel Appliance(s)
Exterior
Garage Spaces 2.0
Utilities Available Electricity Available, Natural Gas Available, Water Available, Cable Connected
Amenities Available Park, Playground, Pool, Underground Utilities
View Y/N false
Private Pool false
Building
Story 2
Sewer Public Sewer
Water Public
Structure Type Hardboard Siding,Brick
New Construction false
Schools
Elementary Schools Rock Springs Elementary
Middle Schools Rock Springs Middle School
High Schools Stewarts Creek High School
Others
Senior Community false
Special Listing Condition Standard

GET MORE INFORMATION




