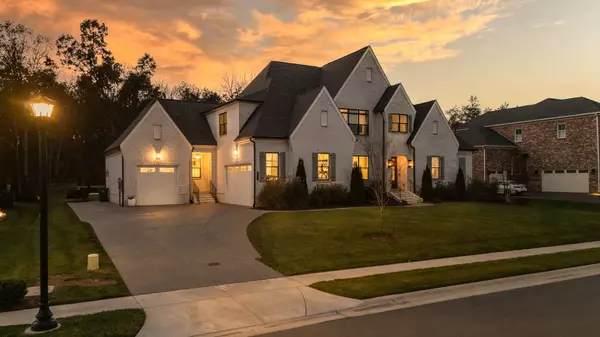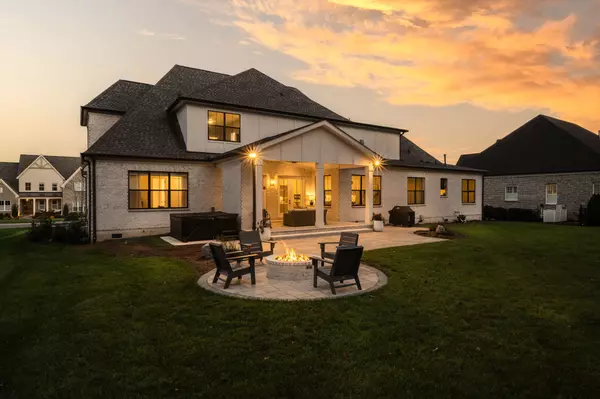1047 Sinatra Dr Nolensville, TN 37135

UPDATED:
Key Details
Property Type Single Family Home
Sub Type Single Family Residence
Listing Status Active
Purchase Type For Sale
Square Footage 5,254 sqft
Price per Sqft $372
Subdivision Sinatra
MLS Listing ID 3032015
Bedrooms 6
Full Baths 4
Half Baths 1
HOA Fees $1,500/ann
HOA Y/N Yes
Year Built 2023
Annual Tax Amount $6,183
Lot Size 0.550 Acres
Acres 0.55
Lot Dimensions 117 X 182
Property Sub-Type Single Family Residence
Property Description
You are welcomed into this 6 bed, 4.5 bath with its beautiful gas lanterns showcasing elegance and elevated comfort immediately. The home sits on just over a ½ acre lot backing to wooded green space. Just 2 years old, this custom Devonshire plan showcases more than $300K in builder upgrades, that stand out against other properties in this price point, plus $150K in post-close improvements. Inside, bright open spaces flow seamlessly with solid white oak hardwood floors, designer lighting, and thoughtful details throughout. The chef's kitchen features a 48” Monogram gas range, 64” built-in refrigerator, brick backsplash, pot filler, and quartz waterfall island. The great room shines with a coffered ceiling, oak shelving, and dual French doors leading to the extended covered porch.
In the primary suite you will find remote shades, a spa bath featuring a freestanding tub, walk-in shower dual vanity stations, and an expansive 17x13 walk-in closet ready for your own customized luxury space! Opposite side of the downstairs living and just inside the friend's entry, is a second bedroom/guest suite, the family office/craft station, and an expanded laundry room with dual washer/dryer connections and sink. Upstairs, you'll find 4 more spacious bedrooms, play room and media room.
Outdoors, enjoy an entertainer's dream yard: covered porch with gas fireplace, Belgard paver patio, brick gas fire pit, basketball pad, turf play pad, and hot tub, all while leaving room for future pool plans. Gas lines are ready for a grill or outdoor kitchen.
With a three-car garage, epoxy floors, central vac system, extra storage, and irrigated lawn this home showcases the perfect blend of small town charm and luxury modern comfort.
Location
State TN
County Williamson County
Rooms
Main Level Bedrooms 2
Interior
Interior Features Air Filter, Built-in Features, Ceiling Fan(s), Central Vacuum, Entrance Foyer, Extra Closets, High Ceilings, Hot Tub, Open Floorplan, Pantry, Smart Thermostat, Walk-In Closet(s), Kitchen Island
Heating Central, Natural Gas
Cooling Ceiling Fan(s), Central Air, Electric
Flooring Carpet, Wood, Tile
Fireplaces Number 2
Fireplace Y
Appliance Double Oven, Gas Oven, Gas Range, Dishwasher, Disposal, ENERGY STAR Qualified Appliances, Ice Maker, Microwave, Refrigerator, Stainless Steel Appliance(s)
Exterior
Exterior Feature Gas Grill
Garage Spaces 3.0
Utilities Available Electricity Available, Natural Gas Available, Water Available
View Y/N false
Private Pool false
Building
Lot Description Level
Story 2
Sewer Public Sewer
Water Public
Structure Type Brick
New Construction false
Schools
Elementary Schools Sunset Elementary School
Middle Schools Sunset Middle School
High Schools Nolensville High School
Others
HOA Fee Include Maintenance Grounds
Senior Community false
Special Listing Condition Standard

GET MORE INFORMATION




