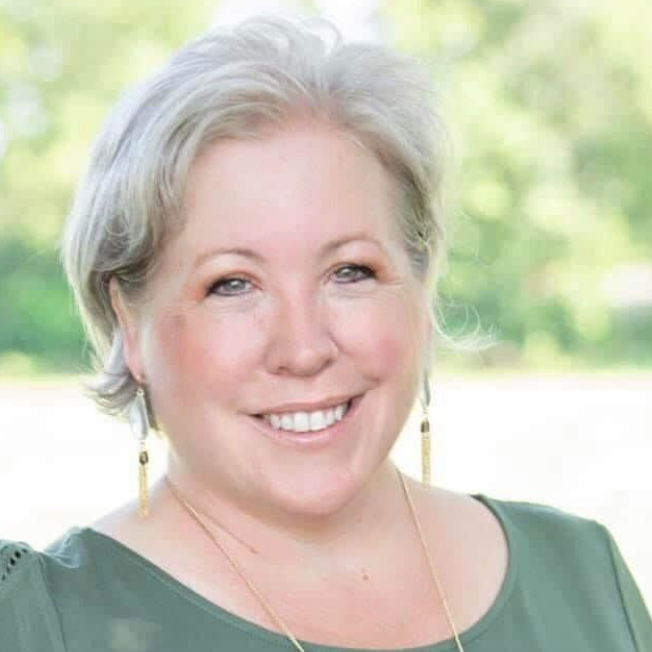1234 Mary Helen Dr Nashville, TN 37220

UPDATED:
Key Details
Property Type Single Family Home
Sub Type Single Family Residence
Listing Status Coming Soon
Purchase Type For Sale
Square Footage 4,509 sqft
Price per Sqft $499
Subdivision Brigid Ann Heights
MLS Listing ID 2991162
Bedrooms 4
Full Baths 3
Half Baths 1
HOA Y/N No
Year Built 1977
Annual Tax Amount $9,010
Lot Size 1.280 Acres
Acres 1.28
Lot Dimensions 365 X 261
Property Sub-Type Single Family Residence
Property Description
Set back on a serene 1+ acre parcel at the end of a private cul-de-sac, this exceptional residence blends classic craftsmanship with luxurious modern updates. Thoughtfully designed and meticulously maintained, the home is as sophisticated as it is welcoming.
At the heart of the home, the designer kitchen showcases a French La Cornue range, extra-deep quartz countertops, a built-in refrigerator, wine chiller, pot filler, and striking quartz backsplash. Gather in the storybook breakfast room, wrapped in windows beneath a peaked ceiling, or unwind by one of two fireplaces in the living room and sunroom. Refinished hardwood floors flow throughout, enhancing warmth and character.
The main-level primary suite offers a private courtyard, two walk-in closets, and a spa-inspired ensuite with marble tile shower, soaking tub framed by a round window, towel warmers, and chandelier lighting. Additional highlights include a formal dining room, family room with built-ins, dedicated office/homework space, a charming powder room, and a luxurious new laundry room. Upstairs, a second primary suite is joined by two additional spacious bedrooms, and a cozy reading nook.
The exterior is equally impressive with herringbone brick entryways, a gracious covered porch, copper gutters, lime slurry finishes on the brick, and a brand-new roof. Practical upgrades include new windows, a widened concrete driveway with stone entry, full irrigation, whole-house water filtration, radon mitigation, 300-amp electrical service, and new HVAC and plumbing. A generous garage with workshop, second oven, and parking for five vehicles adds convenience. Outdoors, enjoy a built-in barbecue, private landscaped grounds, and raised garden beds.
Located in Forest Hills, just minutes from Radnor Lake and Richland Country Club, with easy access to downtown Nashville and BNA, this timeless estate offers privacy, elegance, and modern living at its finest.
Location
State TN
County Davidson County
Rooms
Main Level Bedrooms 1
Interior
Heating Central
Cooling Central Air, Electric
Flooring Carpet, Wood
Fireplaces Number 1
Fireplace Y
Appliance Gas Oven, Gas Range, Dishwasher, Microwave, Refrigerator
Exterior
Garage Spaces 2.0
Utilities Available Electricity Available, Water Available
View Y/N false
Private Pool false
Building
Lot Description Cul-De-Sac, Private
Story 2
Sewer Public Sewer
Water Public
Structure Type Brick
New Construction false
Schools
Elementary Schools Percy Priest Elementary
Middle Schools John Trotwood Moore Middle
High Schools Hillsboro Comp High School
Others
Senior Community false
Special Listing Condition Standard

GET MORE INFORMATION




